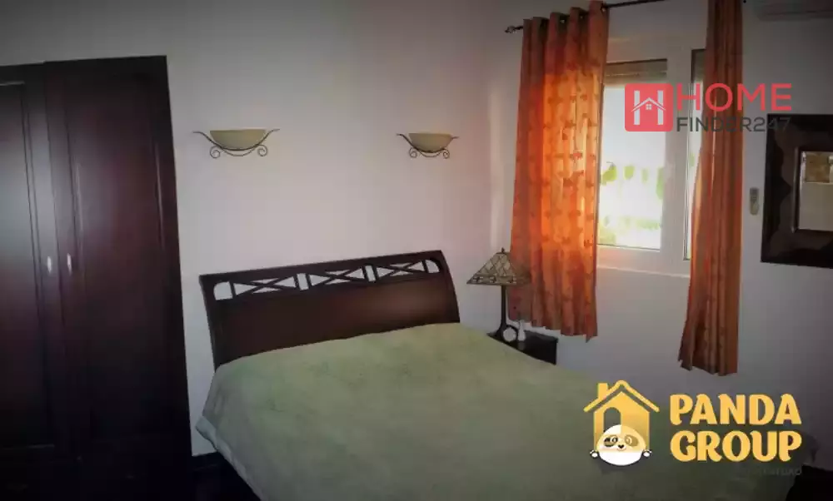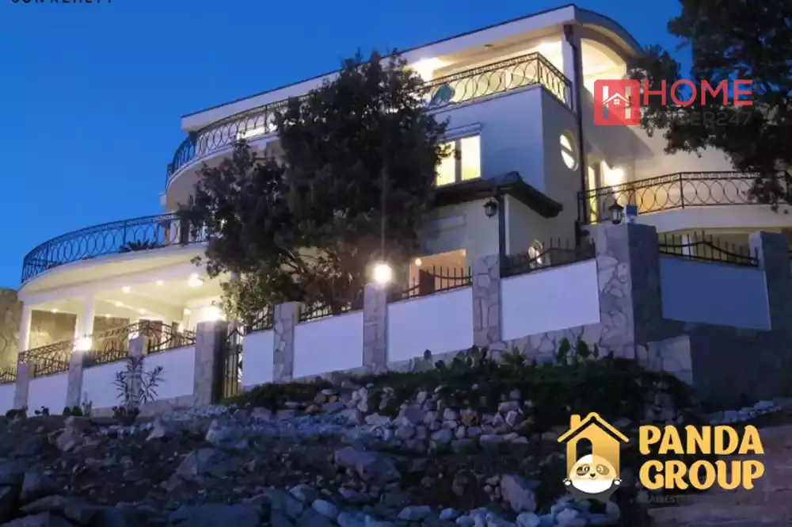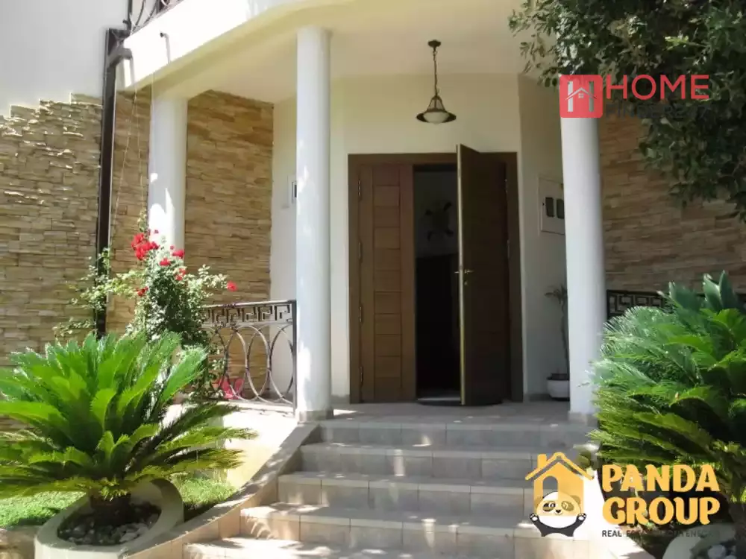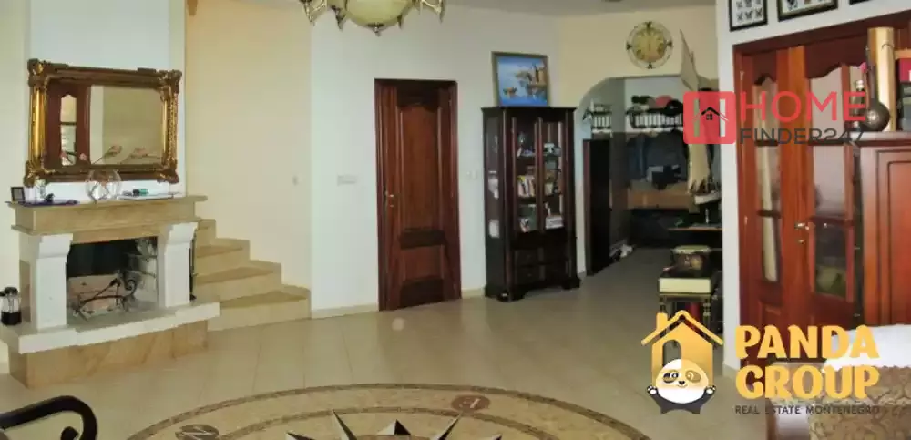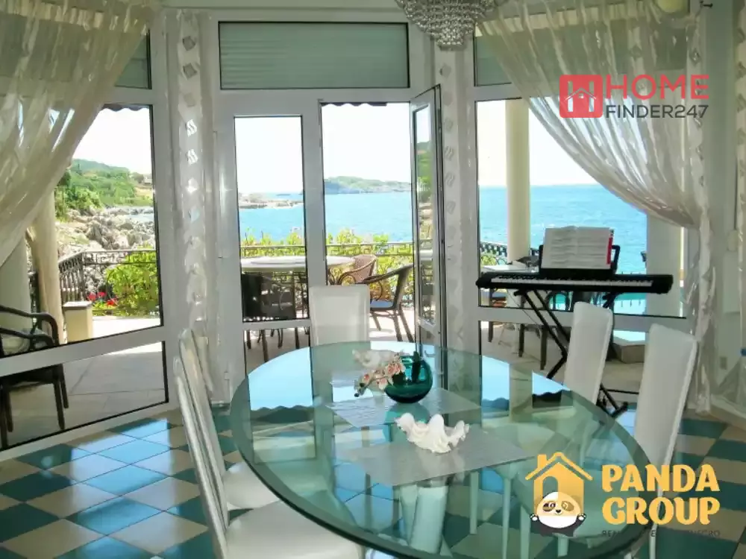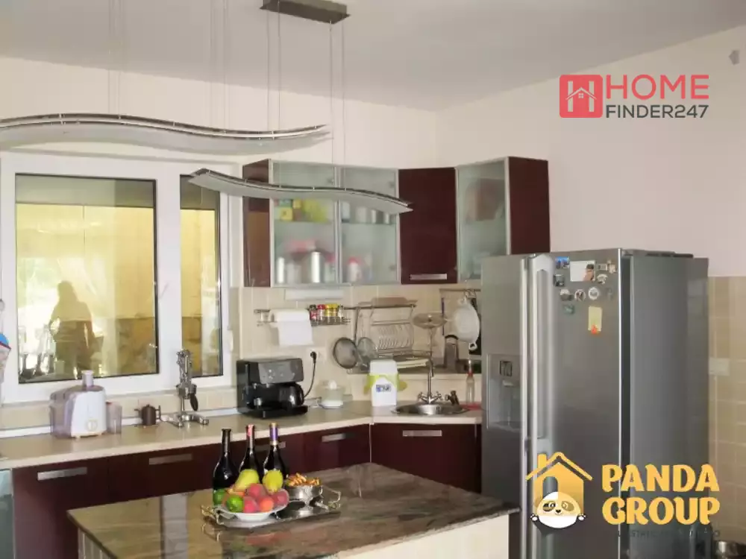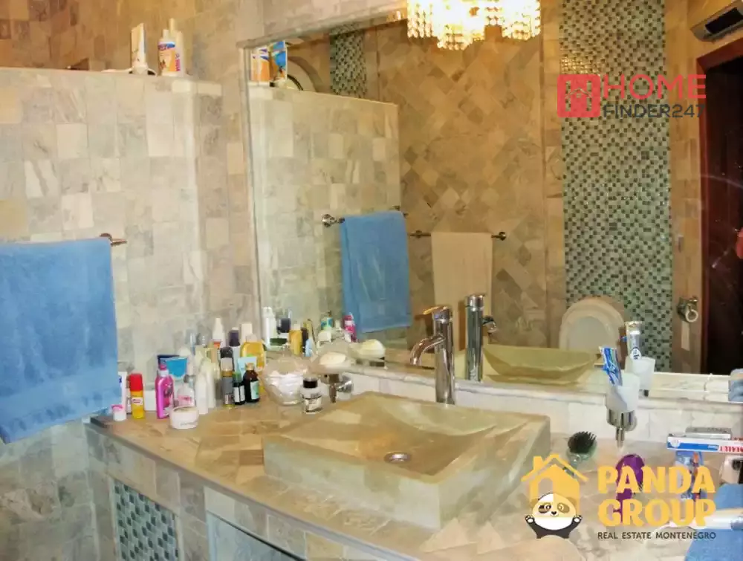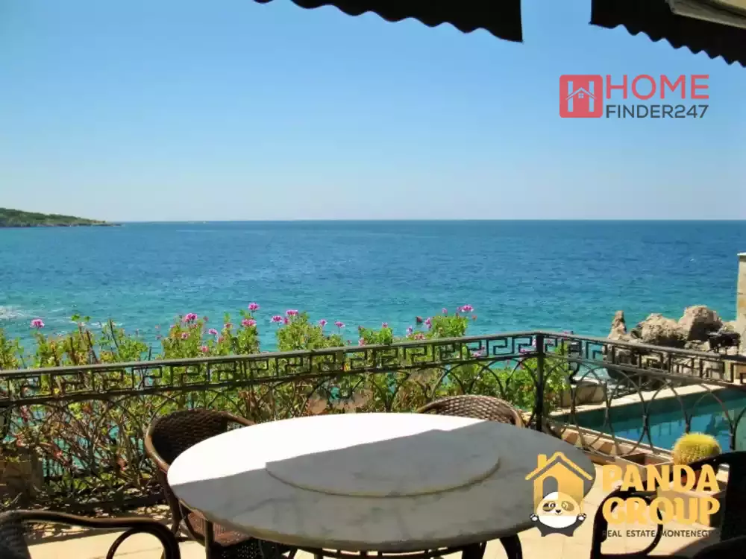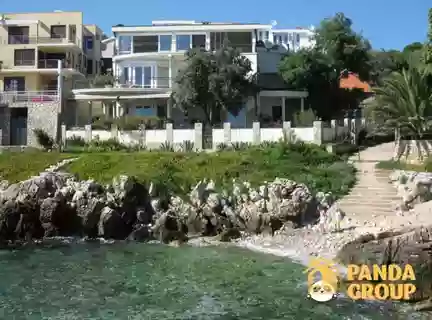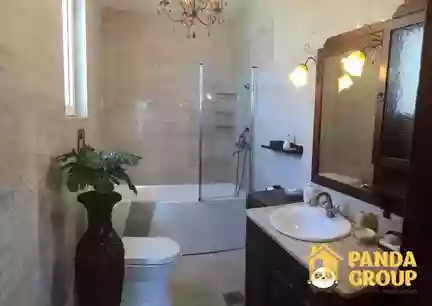Villa - Utjeha-Bušat - Montenegro
Sale 1.250.000 €
Utjeha-Bušat
Reference number: 8772
Property Description
On the shore of the Adriatic Sea in the town Utjeha, 8 km. from the town of Bar built a villa with a total area of 497 m2. The edge of the ground floor terrace is 10 meters from the water and 25 meters from a small pebble beach, to which there is a convenient descent. The territory is surrounded by a high stone fence with a wrought-iron frame, which creates a feeling of privacy and comfort in a small garden. The villa consists of two parts - the main master's building, and a part for employees (or guests) with a separate entrance, where a one-room apartment with its own kitchen, shower room, balcony and a well-equipped attic is located. The entrance to the large house begins with a wide stone staircase leading to a porch framed by columns. Massive double-leaf entrance door finished with wood on a metal base
On the ground floor, almost the entire volume of the premises is perceived as a single whole and at the same time is clearly functionally distributed. There is a fireplace room with a large open fireplace in marble and granite, a green and white dining room with an oval glass table, and a large kitchen with an island, fully equipped with cooking equipment. The white dining room with one wall (made of glass) fully communicates with the terrace of the first floor, where there is a large round table, and where, in warm weather in winter and all the time in summer, under the sound of the surf, you can spend time with friends and family. There, in a cozy corner, there is a soft sofa. Almost the entire terrace of the first floor is protected from the sun and rain by the canopy of the terrace of the second floor, supported by white columns. A small pool with fresh water is right there, between the columns. Underwater lighting creates a unique effect in the evening. The ground floor also has a TV room, with a corner sofa (bedroom), and floor-to-ceiling panoramic windows overlooking the sea and the garden. There is a guest bathroom with a shower nearby.
A semicircular spiral staircase leads to the second floor. Here is the master bedroom with a glazed wall and access to the terrace above the sea. This bedroom has a private bathroom finished in travertine (marble type).
Also from the hall, the doors lead to the second bedroom, study and bathroom with shower. Everything is furnished with solid Italian furniture, high quality and comfortable. There is a sofa in the office, which, if necessary, can be expanded, and arrange a sleeping place for delayed guests. If there is no need for service personnel or security, then you can combine the whole house into one by connecting the servants (security) apartment along the plane of the second floor. Then the second floor will consist of three bedrooms, an office (another bedroom), two terraces and three bathrooms.
Third floor. After going up the same staircase, you find yourself in a spacious hall. There is a 12 foot snooker pool table. It was brought from Germany by special order and assembled by a master, taking into account all the subtleties of this aristocratic game. On the side is a table with a green cloth for card games or solitaire. The huge room is practically a greenhouse under a semicircular roof, with columns trimmed with gray marble. Glass doors lead to an open terrace under the sun and stars on the third floor.
Here you can easily get rid of earthly thoughts, since the sea, and only the sea, occupies the observation space and there is a feeling of flight over this latitude of water.
Here, on the third floor, there is another bedroom with a total area of 30 sq.m. The bedroom has a bathroom and a wardrobe.
If necessary, the hall on the third floor can be easily converted into another spacious bedroom with a large wardrobe and a bathroom (in total, there can be two large bedrooms on the second floor)
The whole house is equipped with air conditioning, in the cool season, water heating, installed in the floors, is turned on. The hot water heating boiler can run on gas, electricity or pellets.
Basement and garage - parking. Under the terrace of the first floor there is a large basement with an additional area of about 30 sq. boats, scuba gear and ski equipment (2.5 hours to the ski resort Kolasin by car).
Your car will be located in an open parking garage under the house.
The villa's fence is illuminated by decorative lanterns.
This is a house where you and your family can spend a wonderful time of your life - with the sea, sun, comfort and coziness. You can stop by today - everything from bed, to forks and glasses is at your disposal.
The house is sold fully furnished and equipped. The house has all the necessary documents.

