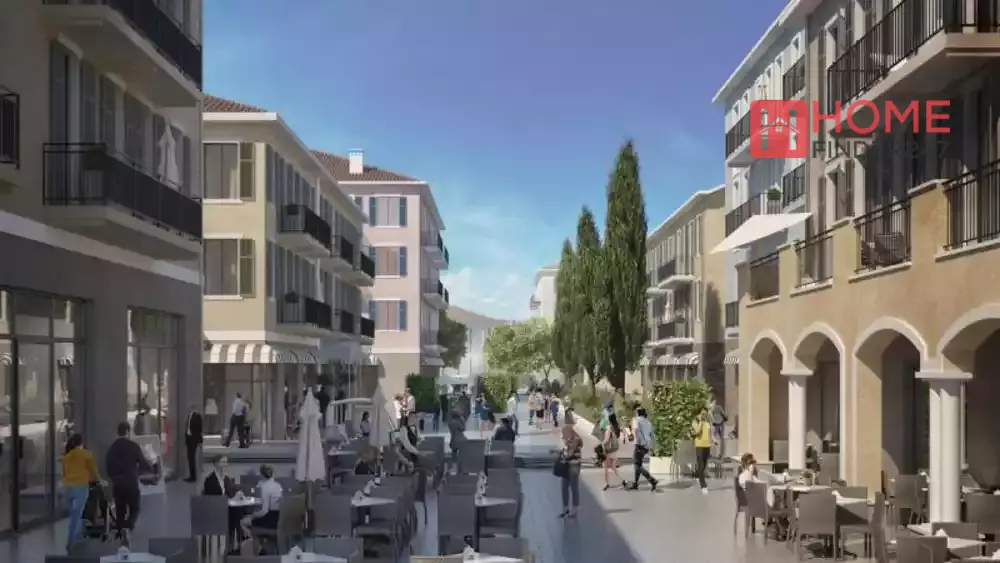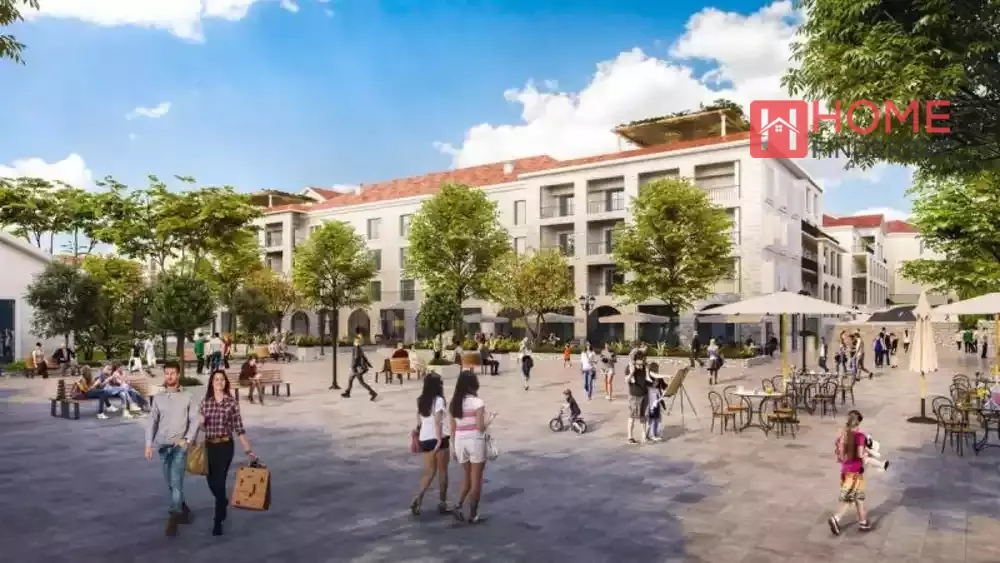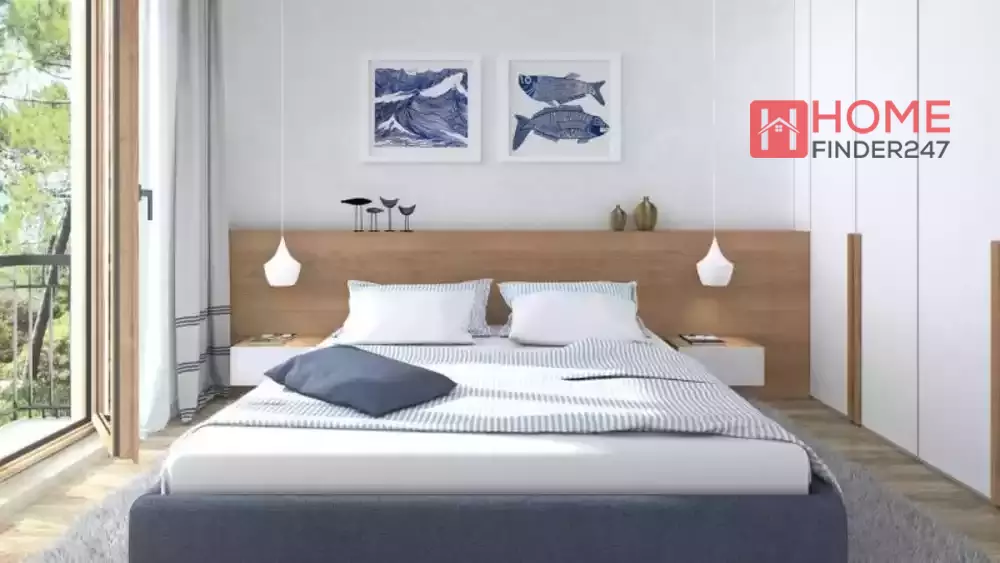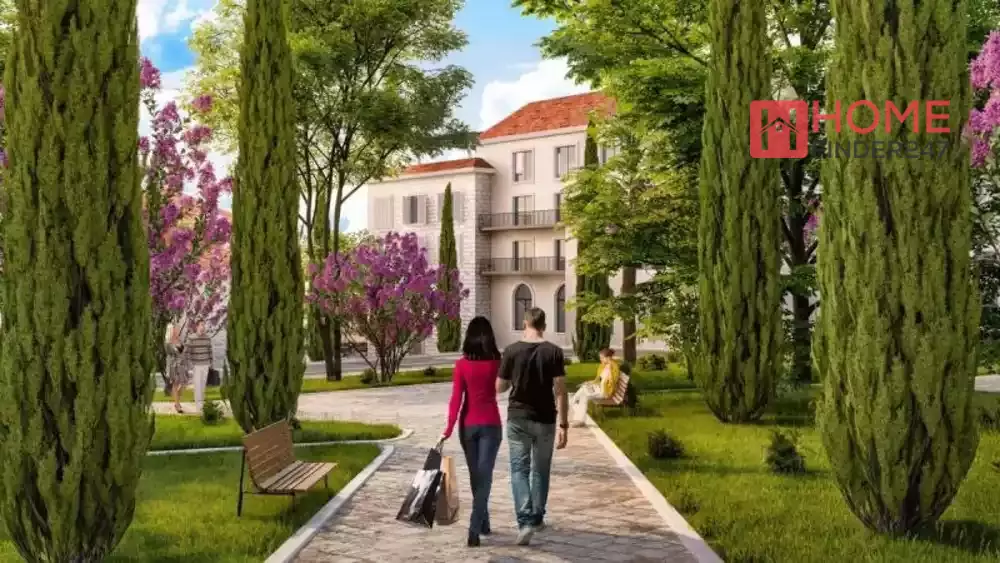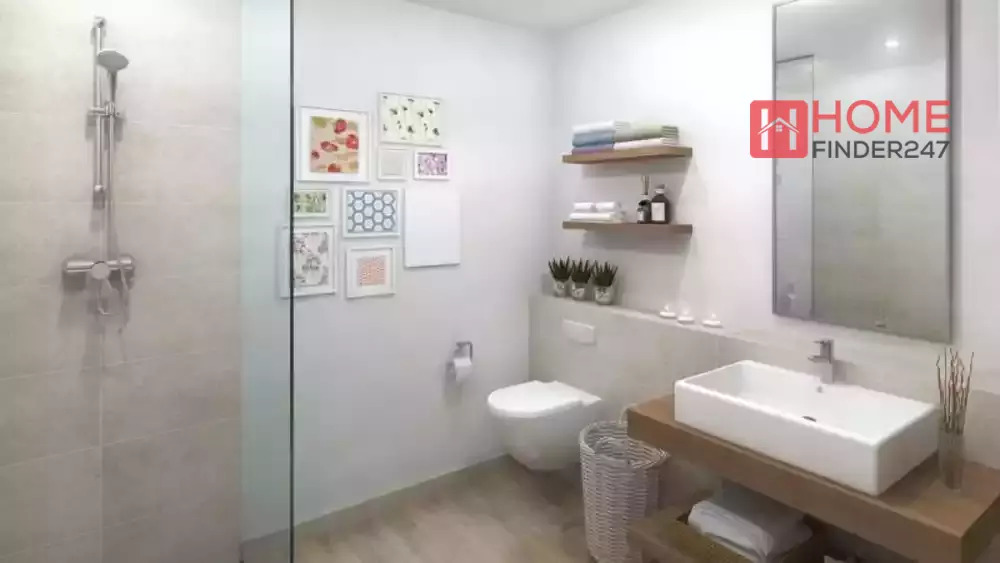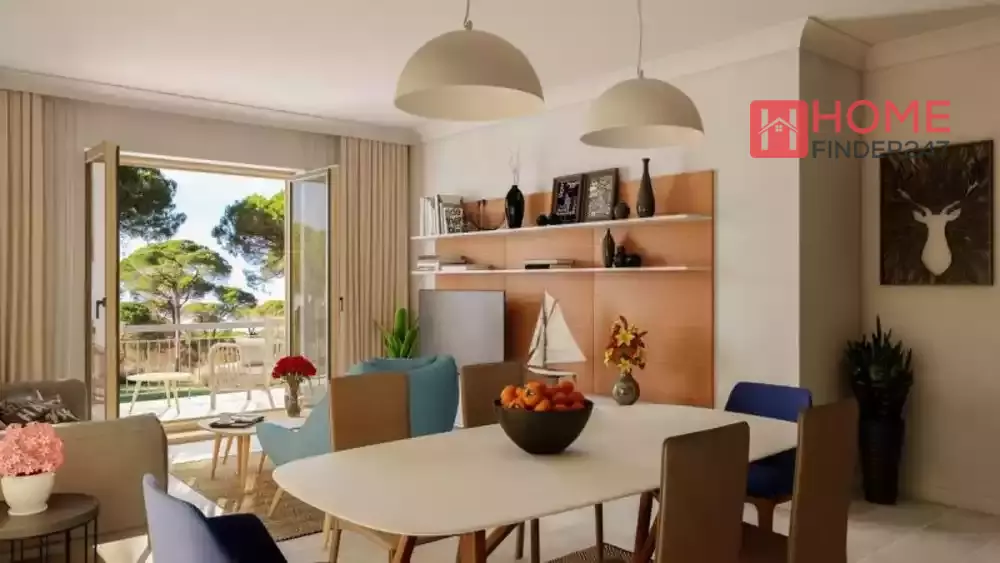Appartement - Herceg Novi City - Montenegro
Koop EUR 121.000
Herceg Novi City
Referentie nummer: 8836
Omschrijving
Nestled among the Luštica peninsula's stunning scenery, in a pivotal location, Centrale is set to become Luštica Bay’s town centre. Built with the attention-to-detail, intelligent design and environmental care characteristic of Luštica Bay, it will bring something entirely new to the town. A commercial and administrative hub, cultural centre, verdant haven and gathering space - the new focal point for community life at Luštica Bay and the new urban core of the surrounding area. A cosmopolitan microcosm that will be a new Montenegrin destination in its own right.
Centrale is set to be the vibrant hub of the Luštica Bay community and an extraordinary home for our residents. Its stunning location and forward-thinking vision unite in our unique take on what a town centre should be. Centrale’s modern design will combine active, outdoor living with a seductive measure of old-world Montenegrin charm. Its commercial and residential zones, nestled organically among the existing mature pine trees, will echo the traditional villages of the area and foster a sense of small-scale exclusivity. Its centre will enclose a blend of apartments, shops, restaurants, bars, public services and cultural centres, set among courtyards, parks and green spaces. The wealth of offerings will position Centrale as the beating heart of our community, connecting and enriching all aspects of life at Luštica Bay and the region as a whole. The perfect spot for those seeking energy and excitement, a thriving year-round community and a unique coastal home under the warm Montenegrin sun.
A COSMOPOLITAN CENTRE
Centrale will bring together all the needs of a town centre with the world-class facilities of Luštica Bay. It will be host to a range of shops, boutiques, restaurants, bars, galleries, entertainment and public facilities. Underpinning community life, these amenities and services will attract residents and visitors from both Luštica Bay and surrounding towns. The first development phase will see the construction of a school for up to 180 students, community space, supermarket, health care centre and local emergency services station, covering both police and fire services. The latter stages of development, although yet to be finalised, anticipate a hospital or health care facility and higher education institution. At the south-eastern corner of the site, connected to the main road into the town, will be an ancillary services and facilities zone. This will contain a sports club, gas station, main water reservoir, commercial storage facility and waste water treatment plant.
A CENTRAL MEETING SPACE
Centrale will encompass a range of public spaces which will become the foundation of community life. Making the most of outdoor living and reserved for pedestrians only, they will act as informal meeting points and event spaces across the town. In the very heart of Centrale will be the stunning Esplanade - a gathering point and focus for everyday life in Luštica Bay. Spanning 34 metres, it will be framed by an arcade with small shops, bars and restaurants to the north, a community centre and a supermarket on either side, and at the southern end, a gallery space set in an historic refurbished building. Across the village boulevard, the Southern Centrale area will be host to a Festival Piazza. Set to be a multi-purpose town square it will be perfect for outdoor gatherings and events, particularly during the warm summer months. West of the Festival Piazza will be a Y-shaped shopping street. One leg is envisaged as a designer outlet village and will also connect to a newly built architectural staircase leading down to the Marina Village. The second leg will join the main boulevard and link to a triangular garden square. The historic remains of the on-site Austro-Hungarian coastal fortification will become a public space and viewing platform. Its gateway will make a stunning pedestrian access route while its subterranean spaces will be used for souvenir shops and bars.
A CENTRE OF CONNECTIVITY
The layout of Centrale has been meticulously planned to allow easy connections to the rest of the Luštica Bay including its golf course, marinas and beaches, as well as surrounding towns in the area. Construction will include the creation of a new road and the extension of current scenic driving routes and hiking trails. These will offer quick passage both to the spectacular coastal beaches and the wilds of the peninsula's interior, as well as a host of renowned tourist destinations from the old-world charm of Kotor to the buzzing centre of Budva. Within Centrale it is easy for residents and visitors to get around. The site’s layout encourages vehicle-free transport, carved with interlinked sidewalks, trail systems and bicycle paths, complete with storage racks.
YOUR NEW HOME
Centrale’s properties are a unique interpretation of year-round coastal living. Designed to impeccable standards and inspired by traditional Montenegrin architecture, they blend the old and the new, the comfortable with the cutting-edge. There will be a selection of apartment types across Centrale, enjoying the beautiful vistas of Luštica Bay, from the National Park Lovćen to Boka Bay and the crisp blues of the Adriatic.
Connected apartment blocks spanning four floors (Height G+3) will sit along the main road and in the central commercial zone forming the heart of the new village. Moving out towards the edges of the Centrale will be a range of detached apartment blocks spanning three floors (Height G+2) and featuring 9-12 apartments each. They benefit from multiple exterior walls, offering a range of views from their contemporary style interior rooms. On the Southern-eastern slope, between the old fortress and the newly built road, will be a crescent of high-quality apartment homes with spectacular views over the Adriatic.
The residences vary from studios to three bedroom apartments, covering 40 to 111 square metres of space. Large, airy windows take full advantage of the scenery. Comfortable living areas are planned to make the best use of space with connected kitchen and dining zones. The rooms flow naturally into balconies, open terraces and courtyards making for seamless indoor-outdoor living that luxuriates in the year-round, Mediterranean sunshine.
Luštica Bay is nestled along a stretch of Adriatic coastline in the north-western bay of Trašte, part of the Tivat Municipality and ađacent to the village of Radovići.
Just 15 minutes from Tivat International Airport, and within easy reach of Podgorica and Dubrovnik International Airports, Luštica Bay is perfectly positioned to access one of the world’s most stunning natural and historical settings.
https://www. searealty. me/details/52563/sale-apartment-herceg-novi. html

