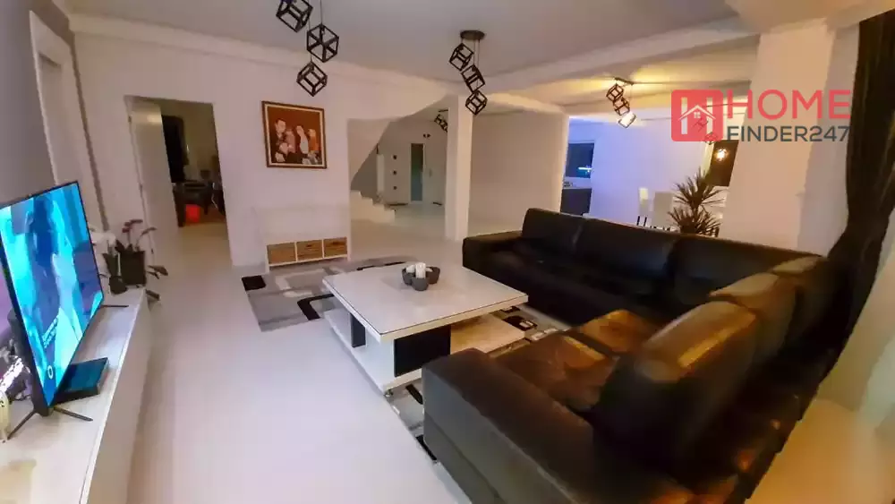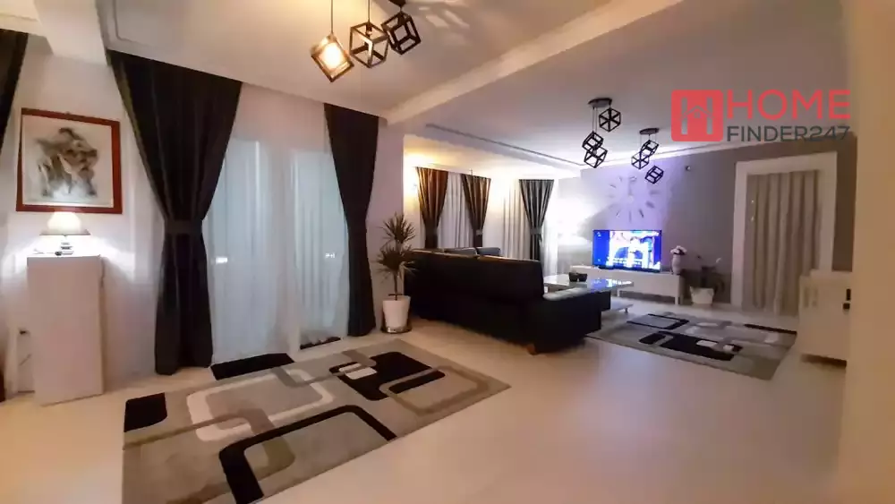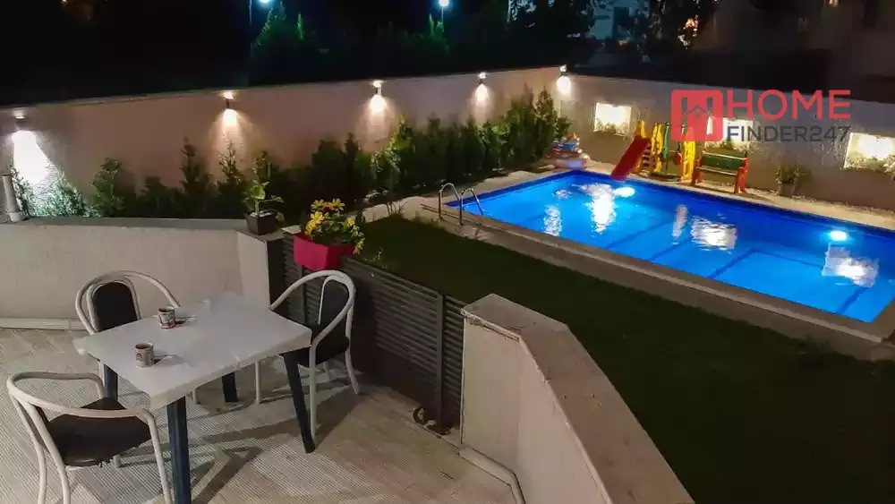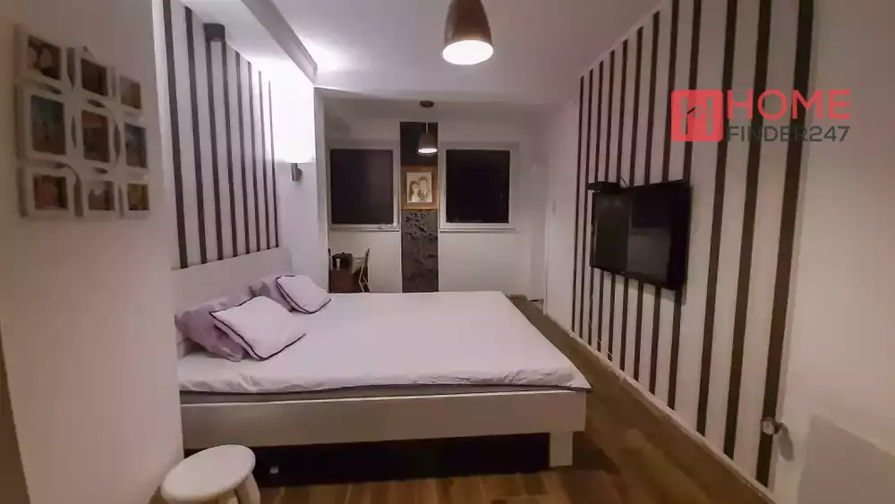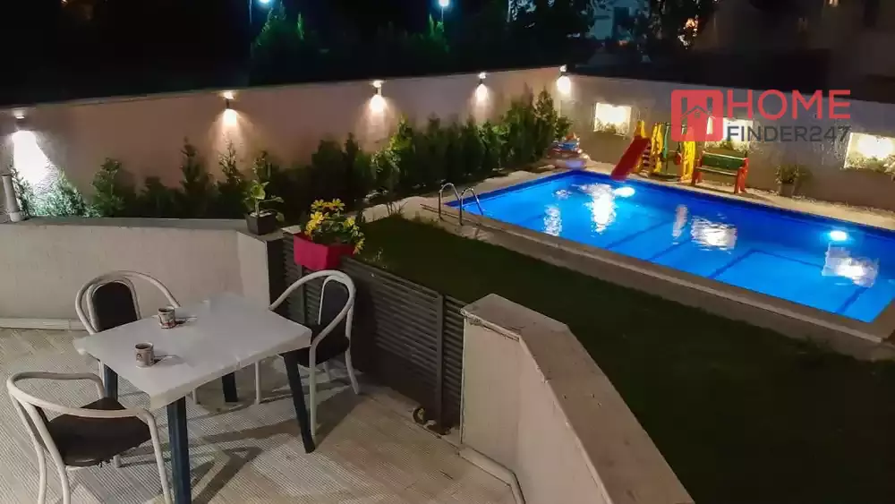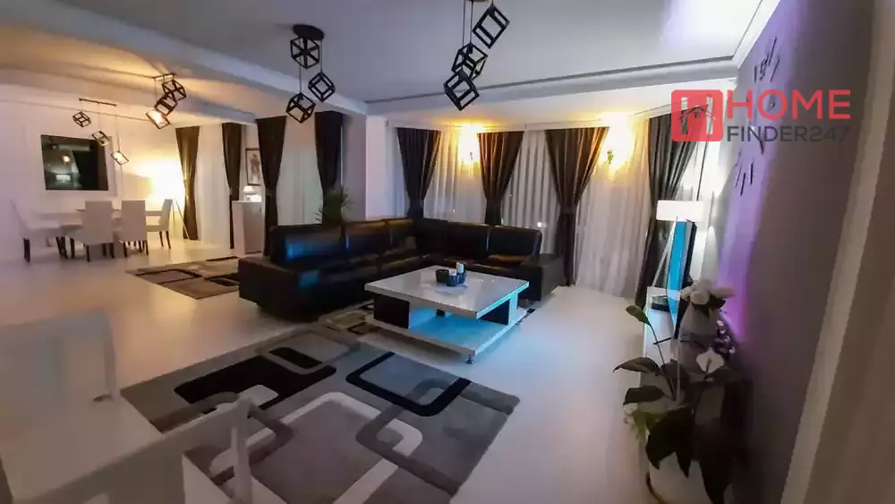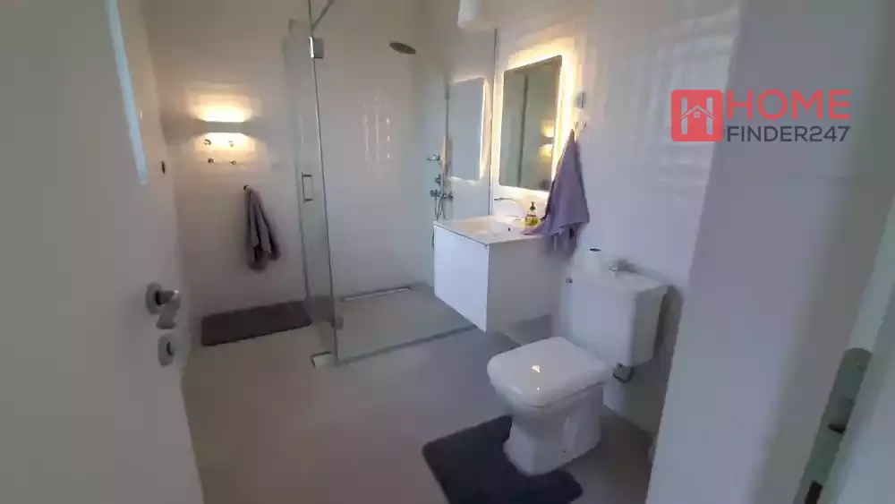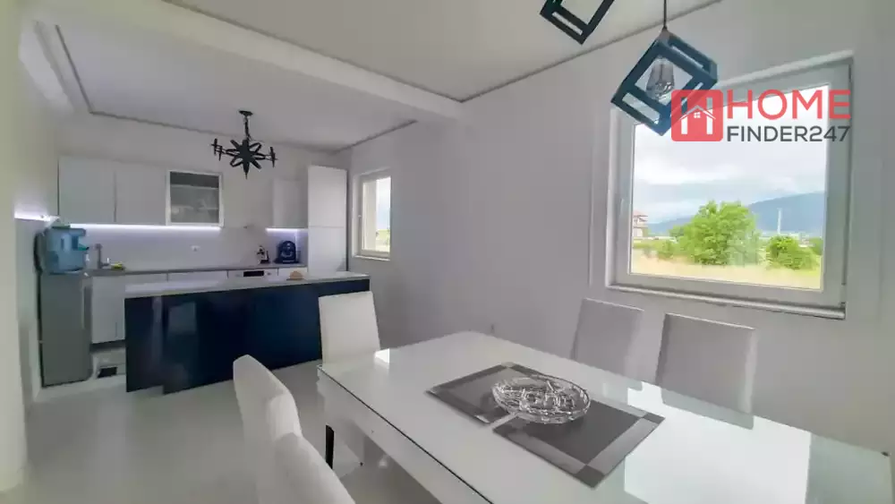Villa - Skopje - Macedonia
Rent EUR 3.000 /Month
Skopje
Reference number: 14258
Property Description
The total internal area of the house is 400m2 plus terraces of 100m2 green belt 290m2 external private parking of 90m2 with video surveillance and the possibility to park five vehicles if the applicant wishes one or two places to be covered. Front yard with an area of 180m2 with an outdoor playhouse for children from 3 to 12 years old (tramboy, swings, swings, a basket with a two-seater trouser for outdoor living for the elderly. The back yard where the swimming pool is located is 270m2. Low Ground floor, a total area of 110m2 intended for one family separate accommodation with a separate entrance and a separate courtyard with an exit to the swimming pool (intended for help, personal driver, nanny, etc. - house help, this same space can be converted as an indoor playroom for children with an area of 100m2). In the low ground floor the following areas are included: 1. Living room, open living room with a combined kitchen, total 50m2, 2. Small corridor that is located before entering the bedrooms 4m2. Bedroom 25m2, Children's room 16m2 (double), Toilet with shower cabin 8m2, hallway 7m2 (utility area) which has communication with the private yard of 40m2 and on the other side a separate exit to the pool, a separate yard on the same level as the low ground floor 40m2 with a green belt.High ground floor with a total area of 110m2. which opens onto a 30m2 terrace on the same level. Six steps lead you down to an area of 270m2. Yard. In this yard there is a special part for receiving guests in the evening or a platform for deckchairs during the day (the photos show deckchairs in that part), it will soon be covered and can function as a summer living room with a connected summer kitchen, barbecue, shower cabin for the pool. Right next to this platform is the pool with an area of 7.5m x 5.5m, the entire yard is on the same level. The high ground floor includes 1. Living room overlooking the pool and an open terrace on the same level of 25m2, dining room, kitchen 2. Guest toilet 9m2 with shower cabin. 3. Working room 17 m2, total area of the salon is 110 m2. First floor with a total area of 120 m2, which has three bedrooms with the possibility of another one or to be used as a kitchenette (in the photos it is shown as a mini gym) 1. Space which at the moment is a gym or can be converted with one partition as a separate bedroom and kitchen. This space currently opens onto a separate terrace. The total surface area of the gym with a terrace is 43m2. 2. Bathroom with jacuzzi of 8m2. 3. Children's room with a separate terrace and a view of the pool for a total of 24.6m2. toilet and shower is located in the bedroom. It opens onto a terrace with a total area of 24m2

